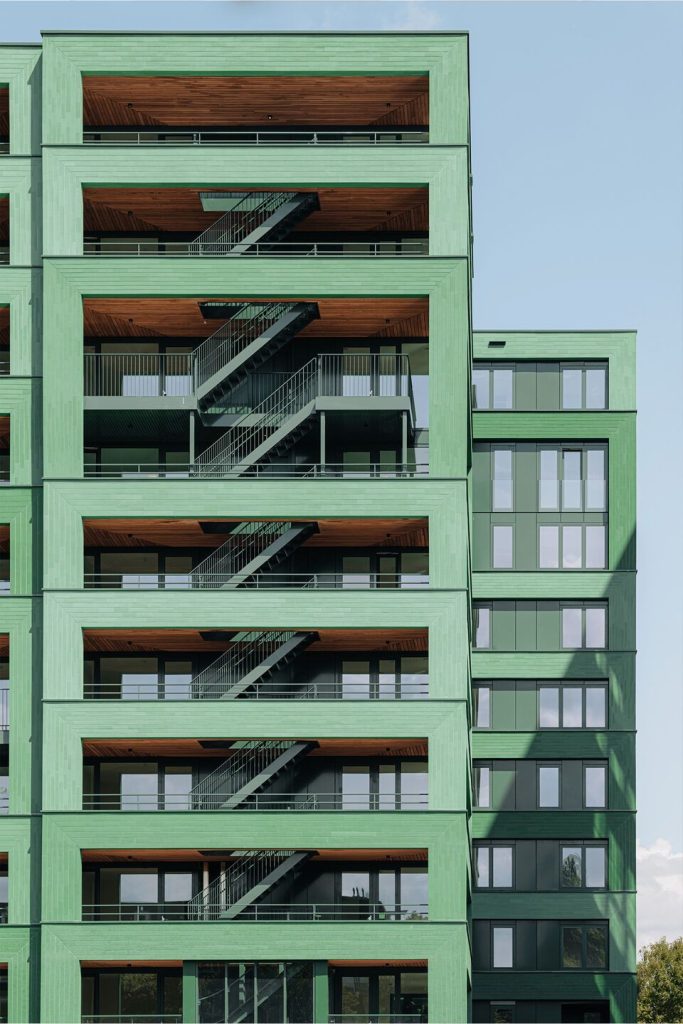
ansedequintans arquitectos . photos: © Héctor Santos-Díez
The architectural proposal for the building aims to recover the idea of the classic facade composition in which, far from proposing an undifferentiated surface, timeless concepts such as base, body, and crowning come into play. The homogeneity in the arrangement of openings aims to recover the idea of proportion and composition independent of the interior use; in this way, the intention is for the facade to be part of the urban continuum, making an effort to show a careful and expressive composition towards the public space. The shadows produced by the displacement of the jamb plane, as well as the continuous horizontal sills that frame the different floors of the building, contribute to generating a language that gives depth and texture to the facade and links with the traditional proportions of the city’s facades. Continue reading ansedequintans




